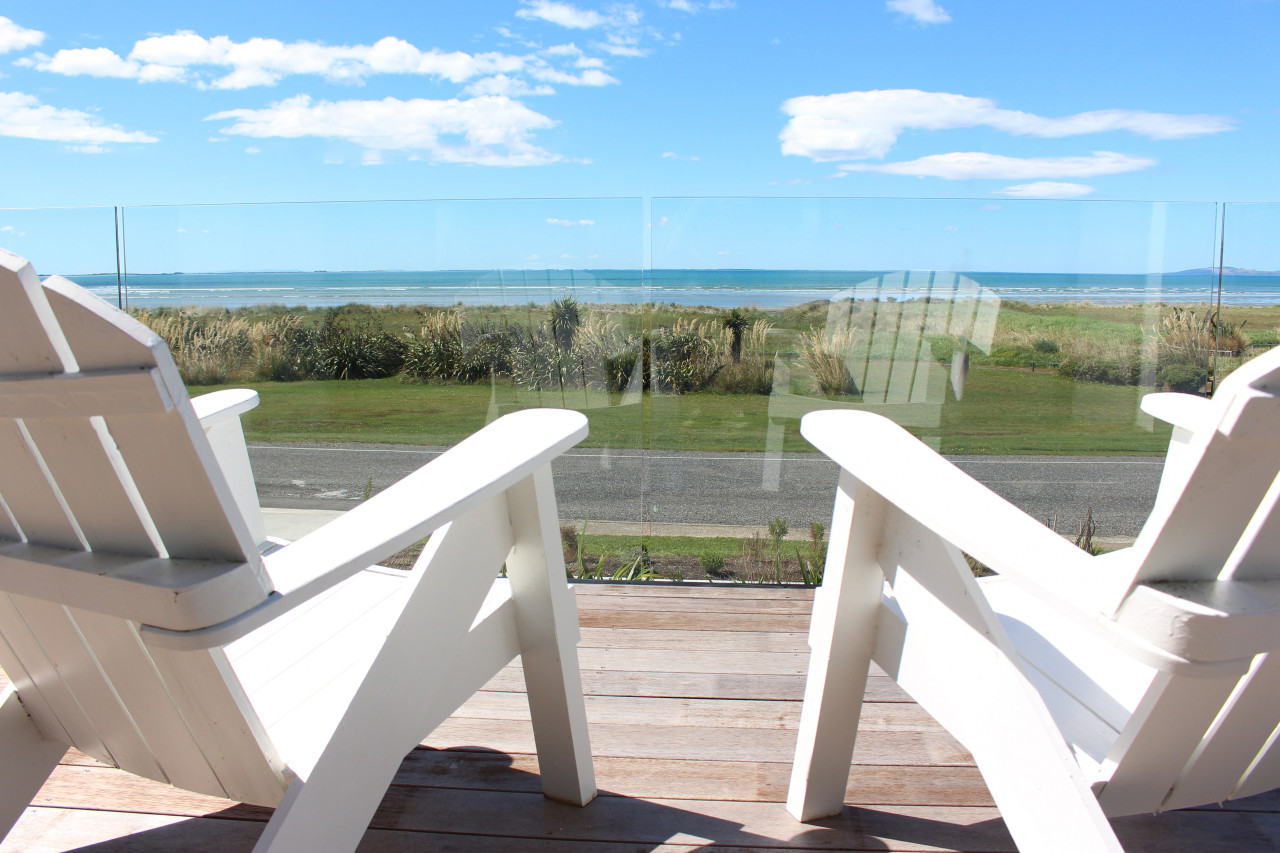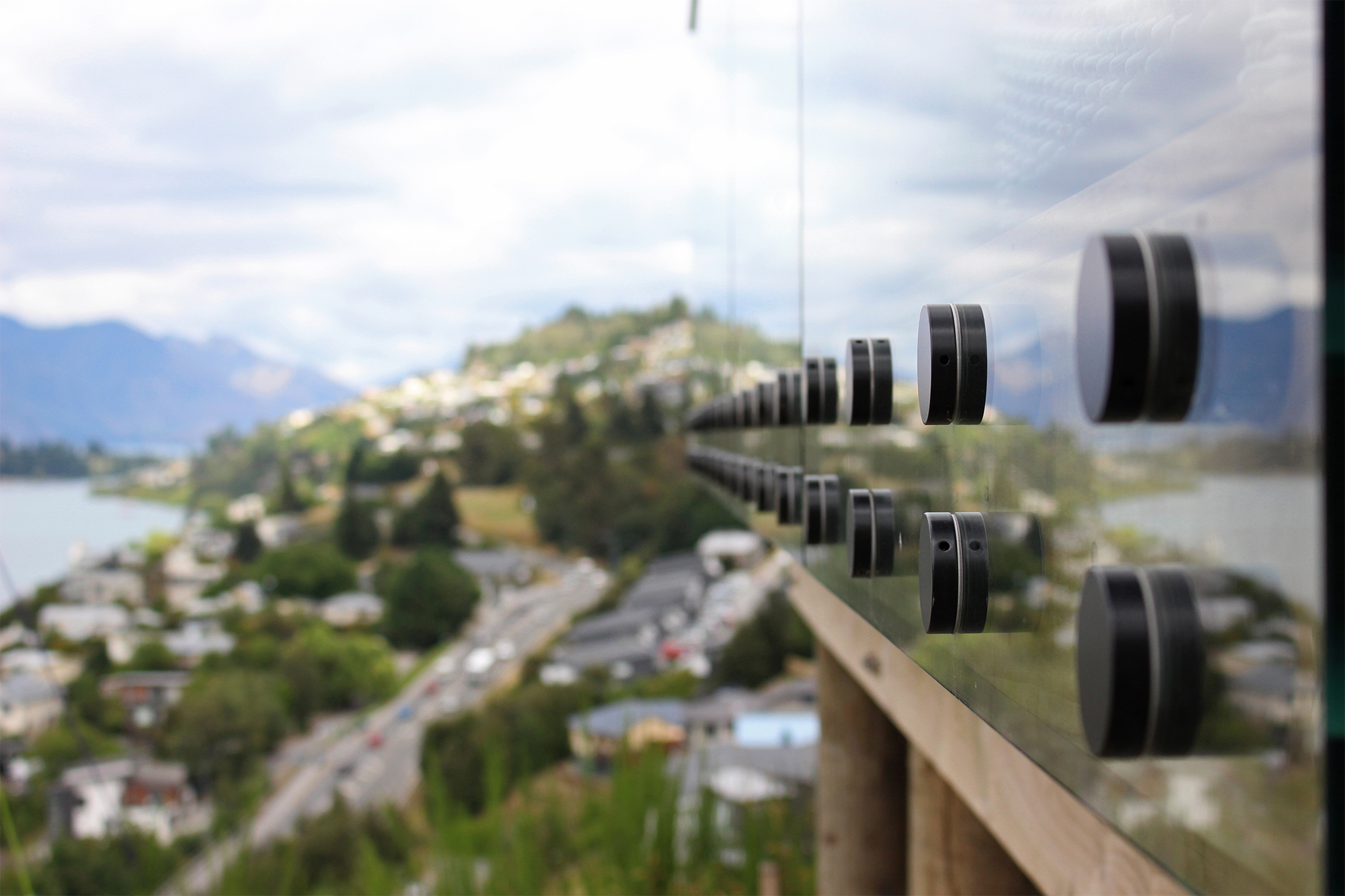What do you see when you sit down with your morning coffee on a quiet summer morning? Native bush, the ocean, a relaxing garden perhaps. Fresh night air drifts away, and birdsong or waves fill your ears at your home or beach house.
It’s hard not to stare out over your deck at the environment, and if you have one of these classic Kiwi views, you’ll want to be able to stare off into the distance without any interruption. However, having a view will often require some form of safety, often in the form of a barrier around the edge of the deck.
What goes into creating a barrier that fits in with your view?
There’s quite a bit it turns out. Barriers, commonly known as balustrades, have strict design regulations in New Zealand that make sure all manufacturers, specifiers, and installers create a safe environment, every time.
A barrier is required to be installed by law in any instances where a fall of one metre or more is possible and the New Zealand Building Code (NZBC) outlines requirements and recommendations for how a barrier is to be designed and installed. This is likely to be for your deck, stairs, or landing.
All of HomePlus’s balustrade systems go through stringent engineering tests to make sure they perform and exceed requirements. This means that no matter what, your balustrade will stand the test of time, the weather, and your weight.
Despite this assurance, sometimes our balustrade systems don’t look like much. Systems like our Double, Single disc, or Infinity frameless glass balustrade can almost look like nothing is there. These systems are amazing for the view; you can enjoy it without any interference.
There are some important design factors for engineers to take into account when designing a balustrade system; durability of components, geometry, occupancy or what the area will be used for, and overall strength of the system.
To help us all understand what goes into producing a balustrade system and installing it, here is a rundown of what steps are taken in designing one.
Is the fall greater than 1m? If no, then no barrier is required, if yes, then the designing engineer needs to check durability requirements, barrier geometry (what style and shape is appropriate) and occupancy types for the location as they all influence the balustrade construction.
Next, if the barrier is external, wind loads will need to be calculated and appropriate materials or balustrade design will be determined. New Zealand has extensive charts that identify wind strength zones around the entire country, this helps a designer choose a suitable solution.
Following these initial design checks, the engineer needs to take the rest of the structure into account. For example; if it is an existing deck, checks will need to be made to determine the deck structure is stable enough to support the balustrade system and the loads it could come under. If the structure isn’t up to scratch, strengthening work will be required.
An engineer also takes into account how many people will use the space, such as a home, auditorium or mall. They will also take into account the direction of traffic flow; is this a barrier that overlooks an attraction that will likely have people lean on it, or is it running parallel with traffic such as the side of a staircase?
While a lot of these factors might not be relevant for your home, this is part of the work an engineer or designer is required to go through in the design process. Once all of this information is collated, a design plan can be created and drawn up.
Modern building standards are incredibly stringent and for good reason. It means that you can sit back and enjoy your view with a book, or coffee, know that your family is safe, or host friends without having to worry for anyone's safety either.
Your balustrade may be an elegant aluminium system or one of our barely visible glass systems, but you can rest assured that your home will be stylish and sturdy for many years to come.
For a balustrade system that makes your view the star, check out our Double Disc, Single Disc, or Infinity® systems. With all the options to choose from, it’s often easiest to talk to your local HomePlus expert to work out which balustrade will work best for you.
Recent Blog Posts
Architectural aluminium fixtures are used in the design and construction of many modern buildings.
4 April 2024On 11th December 2023, the building industry witnessed a pivotal moment with the implementation of new regulations, reshaping...
21 December 2023Louvre Roof WhakataneSummer is around the corner and as the days grow longer and the temperatures rise, there's...
16 November 2023HomePlus® has been providing shower hardware inspiration for over 50 years and is passionate about the design, manufacture,...
9 October 2023Login
Don't have an account? Sign Up!
If your account was created on the old site, please, click here to reset your password first.
Sign Up
Already have an account? Login here!
Update Details
Looking for something?
Enter a search in the field below.


